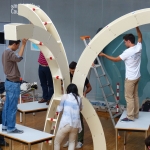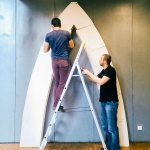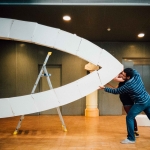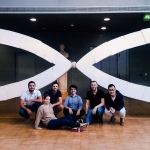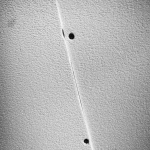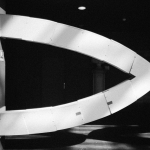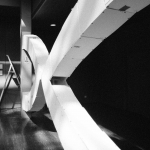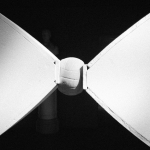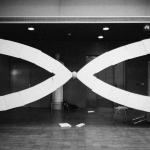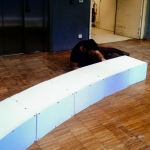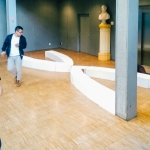@ENPC – Sept. 2015 – O. Baverel, M. Brocato, G. Moreau
This workshop offers an insight on the design and construction of masonry structures. The students apply some key concepts and systematic engineering procedures to the construction of full-scale arches.
Program of the workshop
Lecture 1: Conference on the construction and restoration of masonry structures. Arches, vaults, yield design and introduction to the computation of funicular arches.
Lecture 2: Graphic statics. Yield design. Kinematics. Buckling of voussoirs. Manipulation of small-scale arches.
Lecture 3 : Design of the arch and optimisation with Scilab or Excel. Fabrication
Lecture 4 : Fabrication
Lecture 5 : Interpretation of the results and report redaction.
Teaching Material
- Graphic Static
- Masonry structures
Features of the 2015 edition
Chromosom
The multicultural team, made mostly by students on a double degree, wanted to work on the concept of a group of arches that would support each other between to vertical elements, crossing hence a large distance (more than 6m). The general idea was to hide the funicular shape through an audacious combination of two arches connected with a spherical element. To achieve such seemingly unnatural behaviour the pressure from the ball transferred to the arches would have to be orders of magnitude more important than the self-weight of the elements of the structure. This would allow the arches to have a mechanical behaviour similar to the domes of the ancient gothic buildings.
Given such goals the team performed friction and deformation tests on the arch material as well as on the connecting ball, which for the purpose of the workshop were chosen to be polystyrene and a volleyball, respectively. The project that was to be light and dynamic ended up being difficult to build in situ. Two hangers were installed provisorily to maintain the arch while the required pressure was not acquired.


