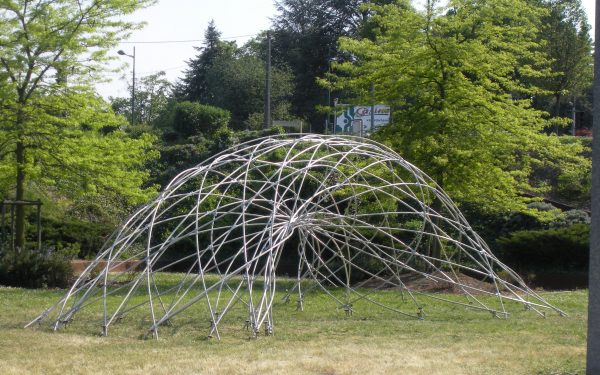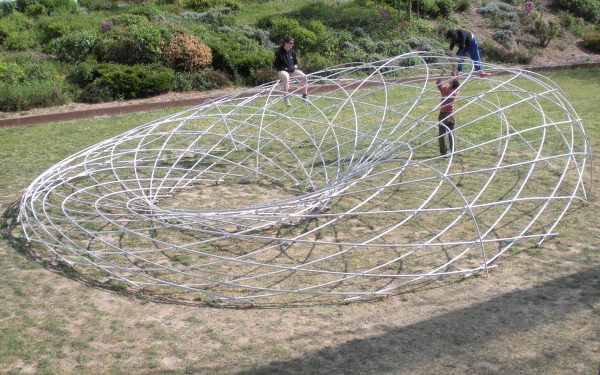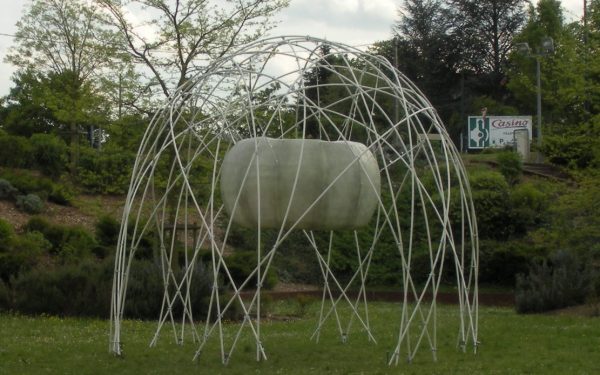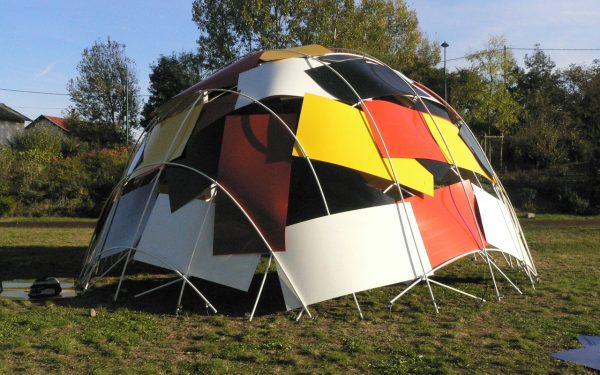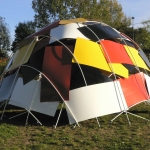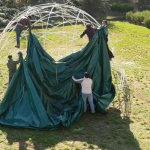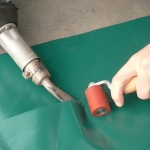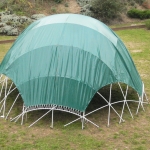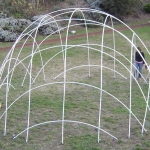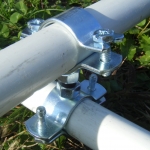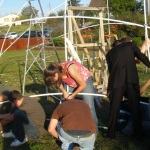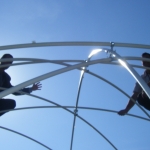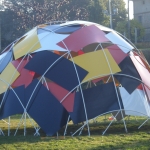@GAIA – Apr. 2009 – O. Baverel, L. Boulais
An awareness to composites materials is proposed by the Architecture School of Grenoble each year to encourage new applications in the construction domain. Three objects are generally realised during the workshop. The first one, made of thermoformable plastic, proposes an investigation of cladding systems, the second a focus on sandwich panel construction and the third a realisation a gridshell made of pultruded members. This year an original combination of the last two objects is realised in the form of a suspended housing.
Objectives:
Within the framework of the Constructive Cultures Master program of the Ecole Nationale Supérieure d’Architecture de Grenoble, an awareness to composites materials is proposed each year to encourage new applications in the construction domain. This initiation addresses two composite manufacturing process:
- Thermoforming for which the base material is here the Corian® (Dupont de Nemours). The use of this new material in architecture is today limited to bathrooms or kitchens, but still presents very interesting properties for the development of new applications.
- Thermosetting for which the base materials are here glass fibers and polyester. The implementation of these materials and their combination lead a better understanding of the whole process (preparation of the form, making of molds and oddside molds…).
Realisations:
Three objects are realised during the workshop. The first group works with Corian®. This material is very easy to machine and allows for a wide variety of forms and assemblies, including bending and cambering… Different combinations are investigated for shading systems based on three-dimensional arrangements, like overlapping, ribbings, hanging… all of which are used to understand the fundamental properties of composites.
The second one focuses on sandwich panel construction. The well-known principle of these panels is to optimize the use of material by setting it where useful, i.e. on the outer layers. The aim of the workshop is to explore how this structural typology can be used in architecture.
The third one studies an elastic gridshell made of pultruded members. A structure using a non-standard mesh is achieved by progressive assembling of the member (whereas the standard way of building will be to assemble first the whole grid on the floor before deforming it, see our webpage on elastic gridshells).
Finally the last two projects were combined in a proposal for a suspended housing.


