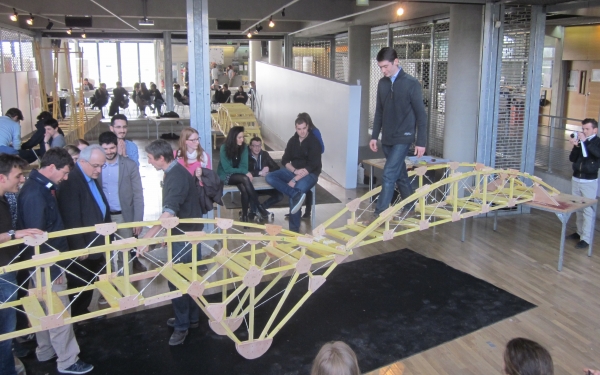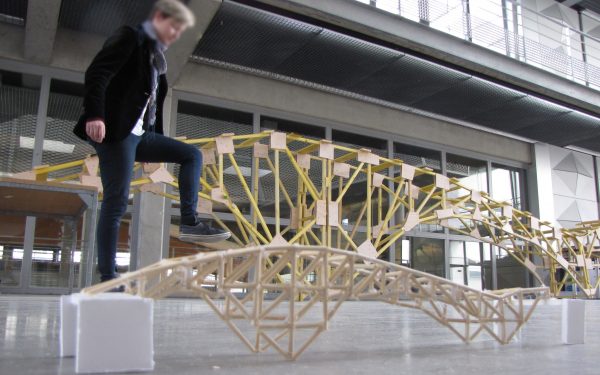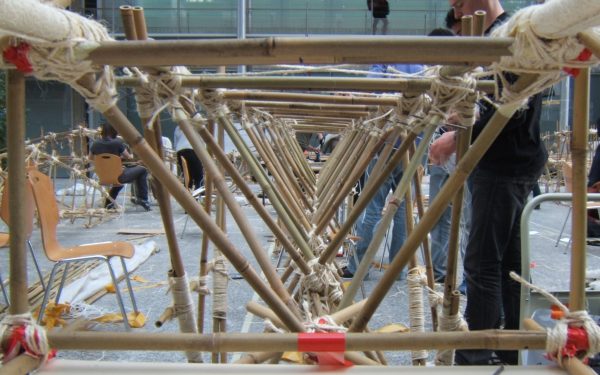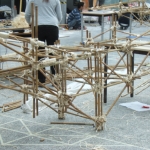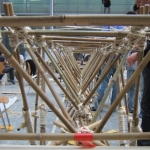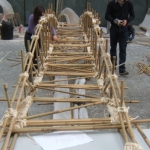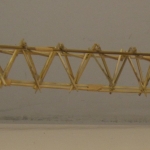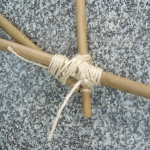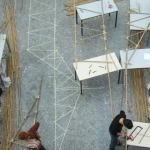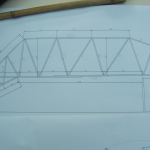@ENPC – March 2010 – C. Douthe, M. Vrontissi
This yearly workshop is dedicated to the realisation of a footbridge, this year in bamboo. It mixes third year engineering and architecture students. It starts with an introduction to structural mechanics and to bamboo traditional construction and it ends up with the construction of a 6m footbridge. Students not only get familiar with all the steps of the design process but make the physical experiment with their own body of the full scale realisation of an object that they have conceived. A first experience as builders that most of them will remember.
Detailed constraints
Each group of students has to design and build a bamboo bridge over a gap of 6m, which means: not a sculpture but a structure capable of supporting the crossing of a member of the team. The gap is delimited by two main supports consisting of tables with a height of about 0.75m. Between these two supports, the structure can have as many intermediate supports as necessary to the extent that a clearance of 2.5m² is left free below the structure. The minimum width of the deck available for users is 0.5m. There are no special requirements for the slope of the bridge as long as the crossing of the 7m remains possible and as the deck does not go over 1.3m.
For obvious safety reasons, the supervisors and the jury are the only ones able to allow the crossing of the bridge and reserve the right to do pre-loading tests, so that each bridge must be able to withstand a load of 100kg placed in any point. To support the different loads, it is permitted to use some team members to weight the abutments which must be managed accordingly.
Teaching Material
Material at one’s disposal
- 100m of ∅=20mm bamboo
- 500m of sisal rope
Features of the 2010 edition
For this second edition in bamboo, the workshop was hold in the great hall of the ENPC. Beside its very central position in the building, it has also a very slipery granitic floor which definitively precludes horizontal reaction on the ground. The five bridges were thus designed accordingly. Most bridges used an intermediate pier and consisted in two truss beams jointed with spacers, but one group managed an remarkable 3D continuous space truss relying on two symetrical piers. Moreover, lessons from last year flexural-torsional instability had been memorised and every bridge could be crossed by all the members of the team, successively.


