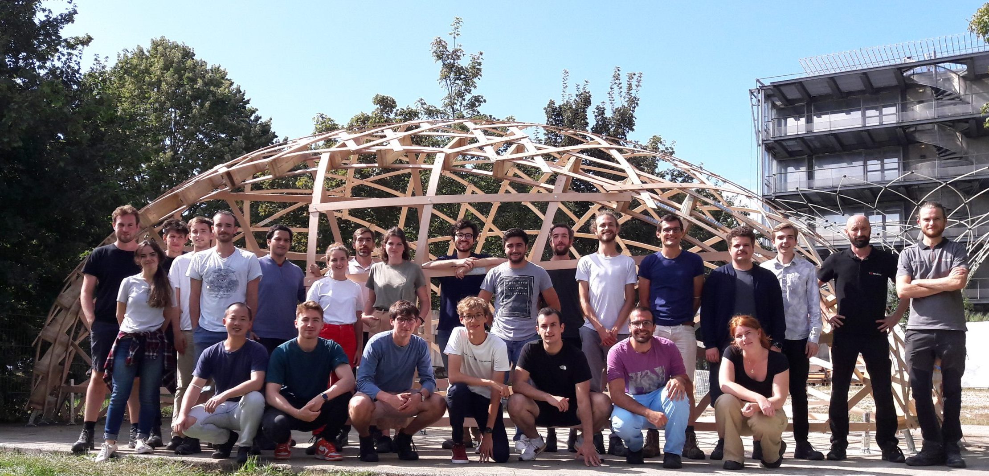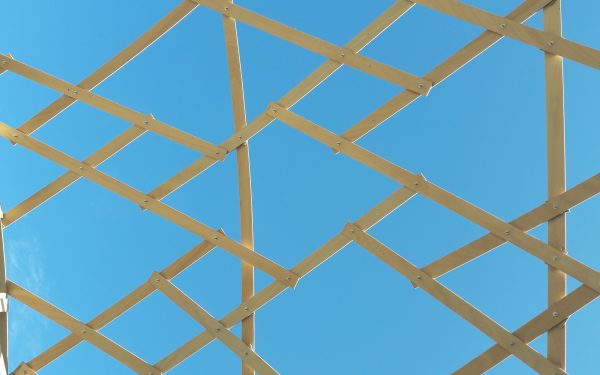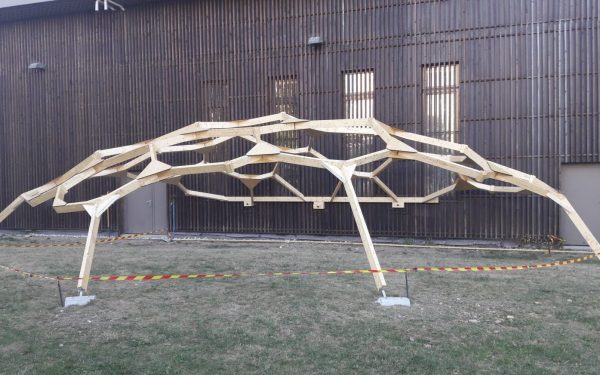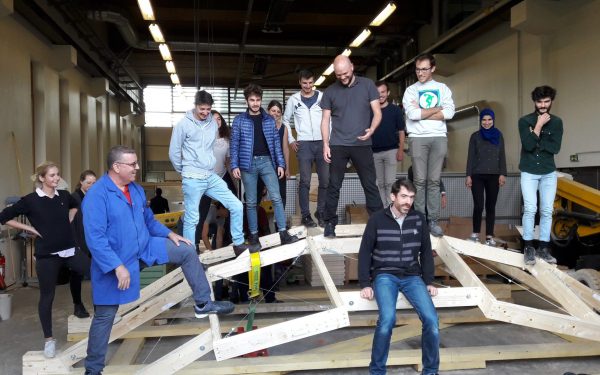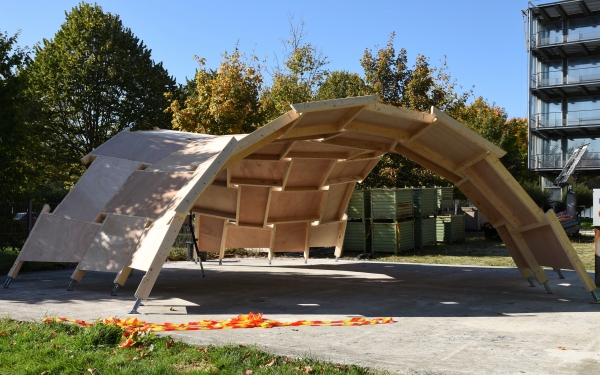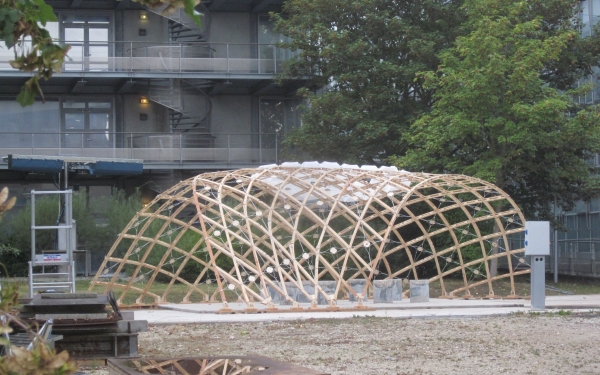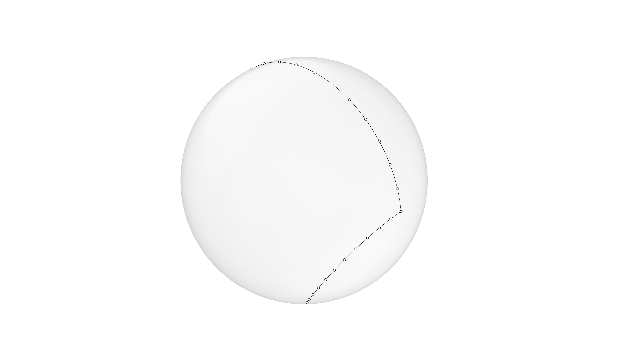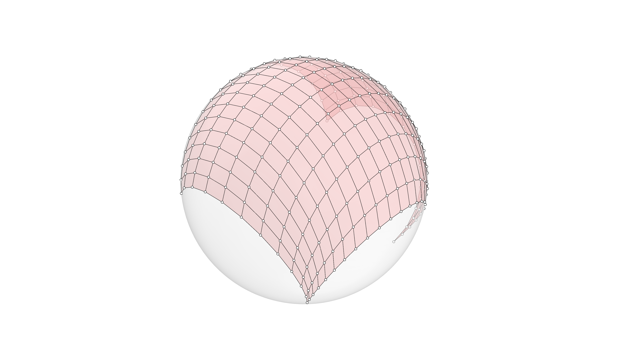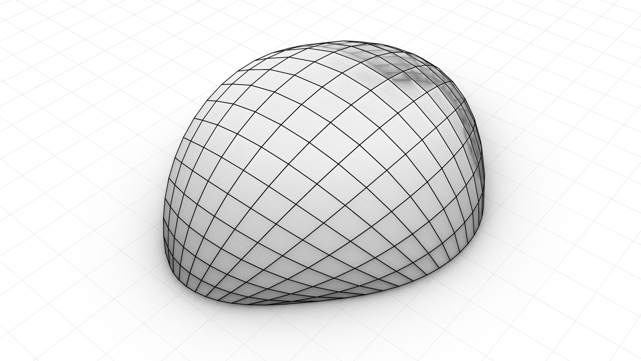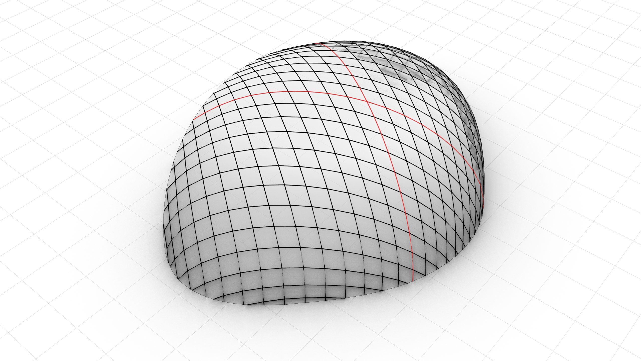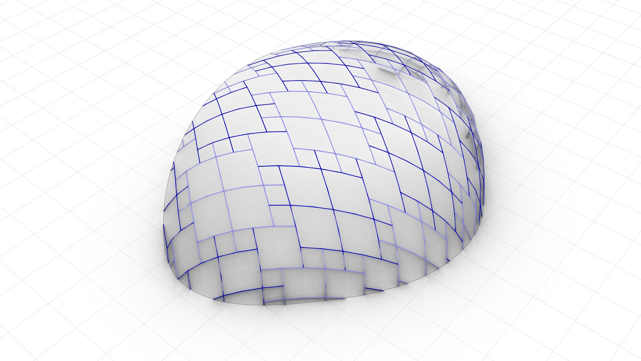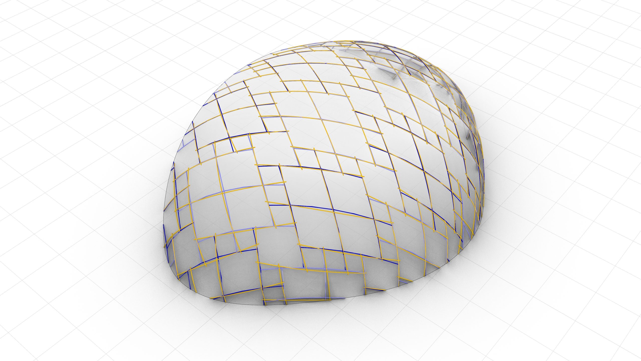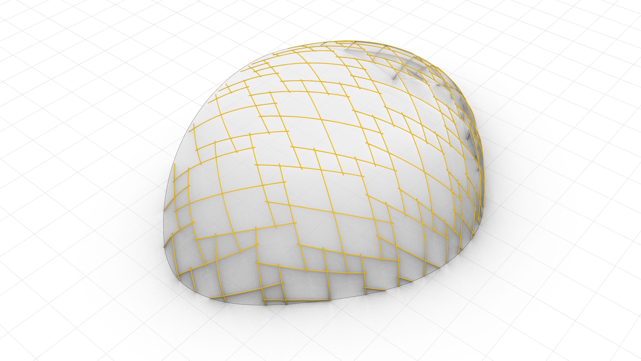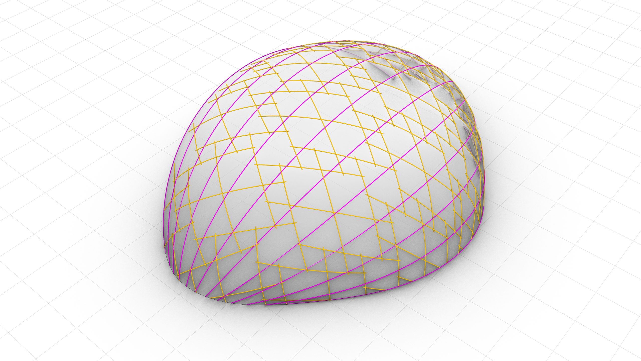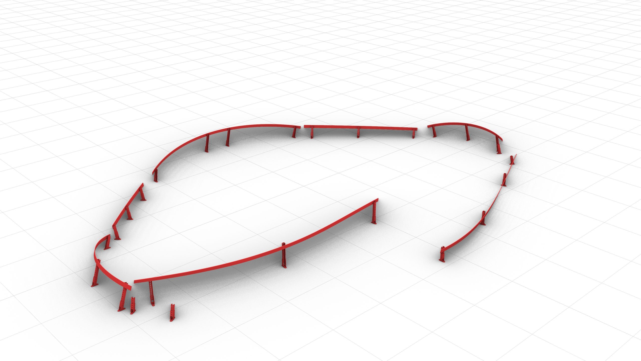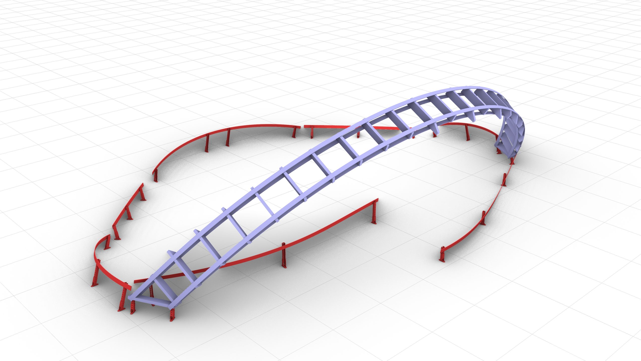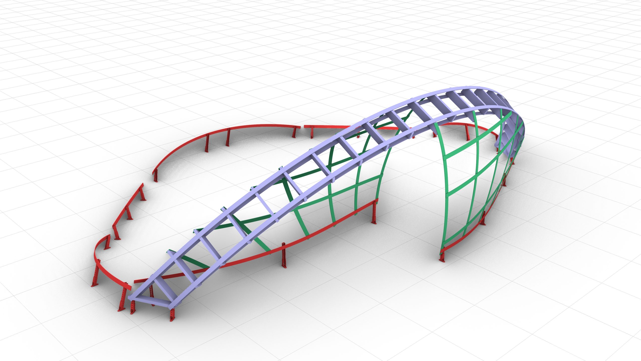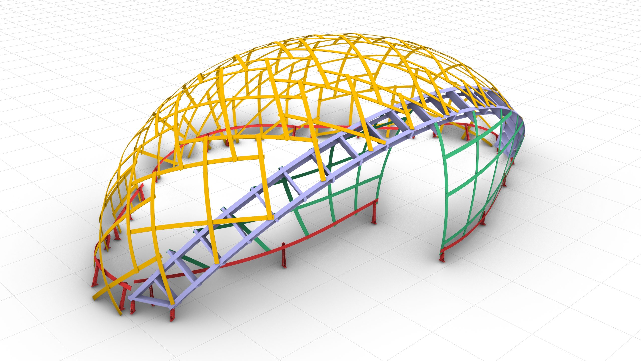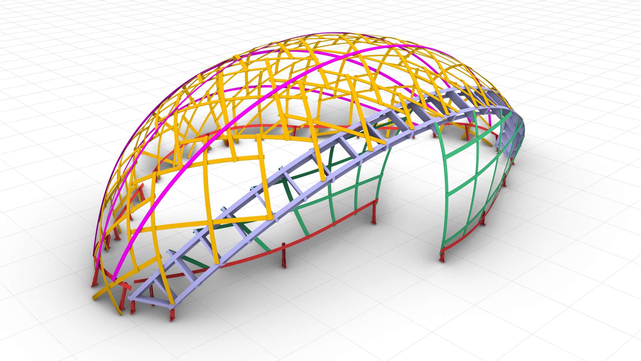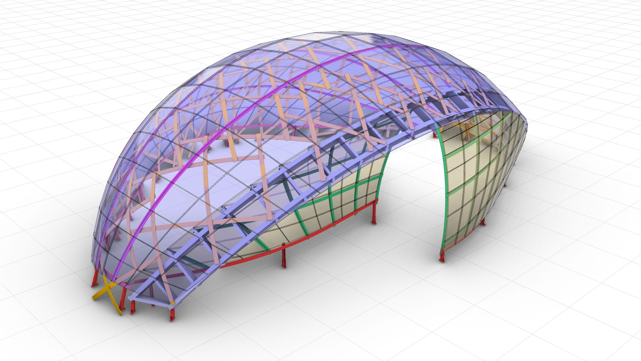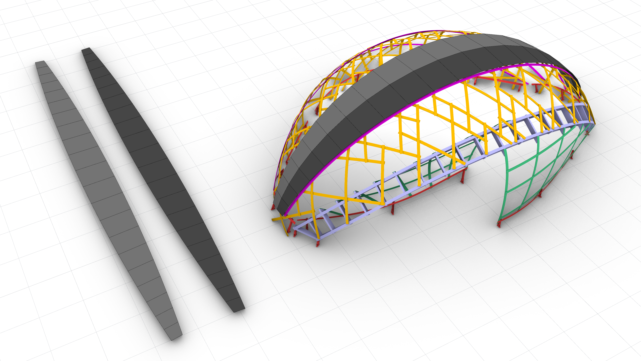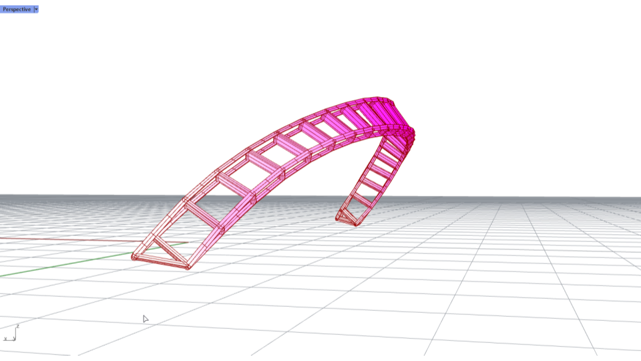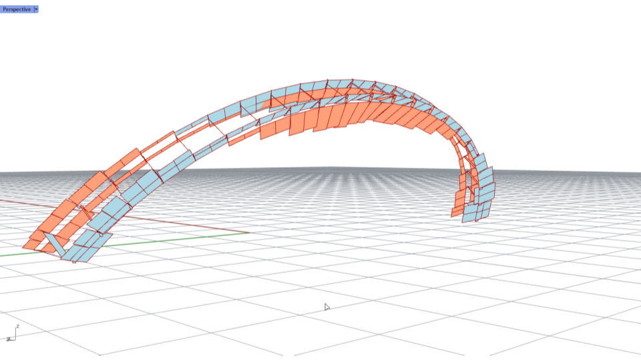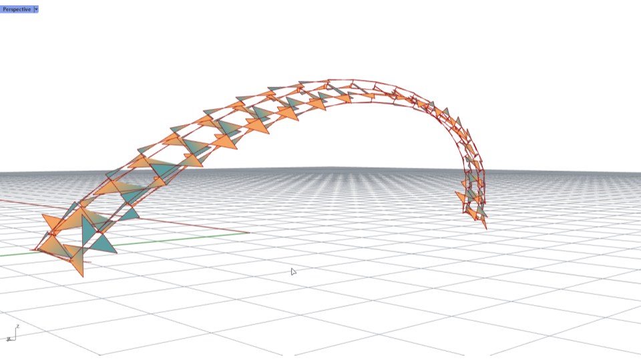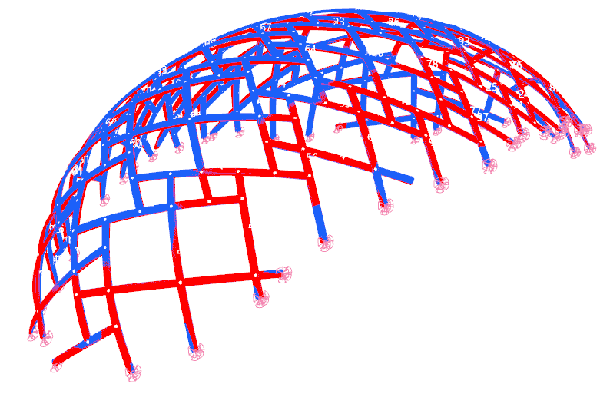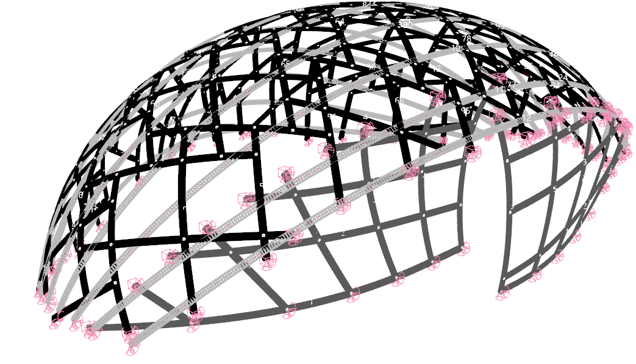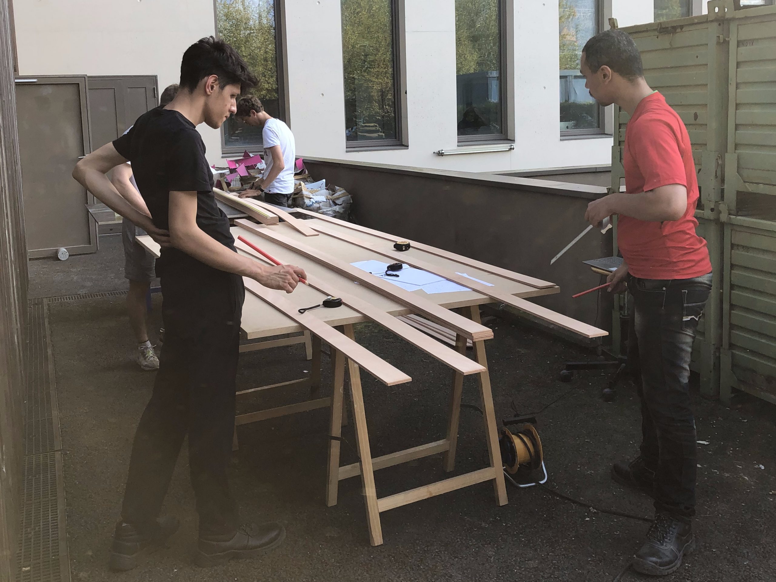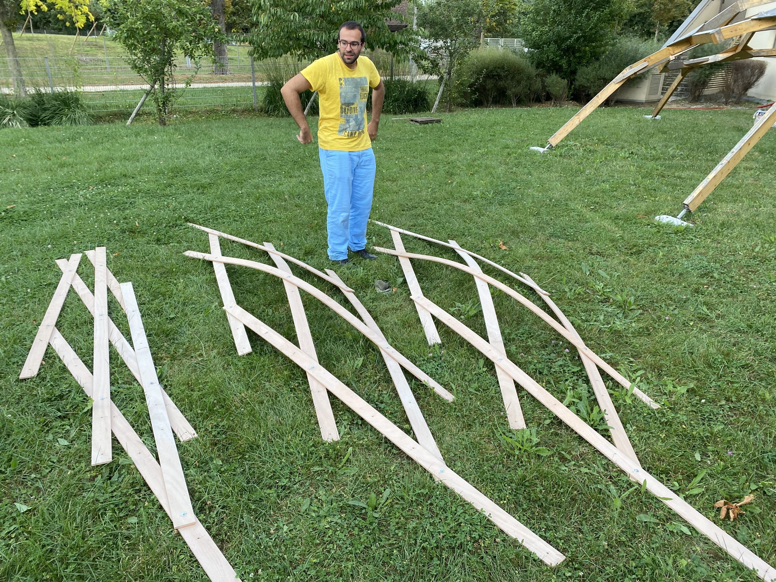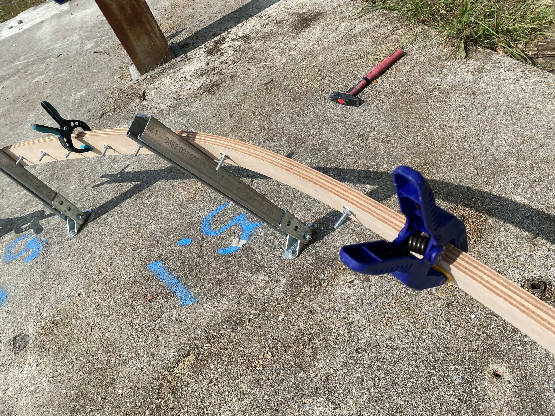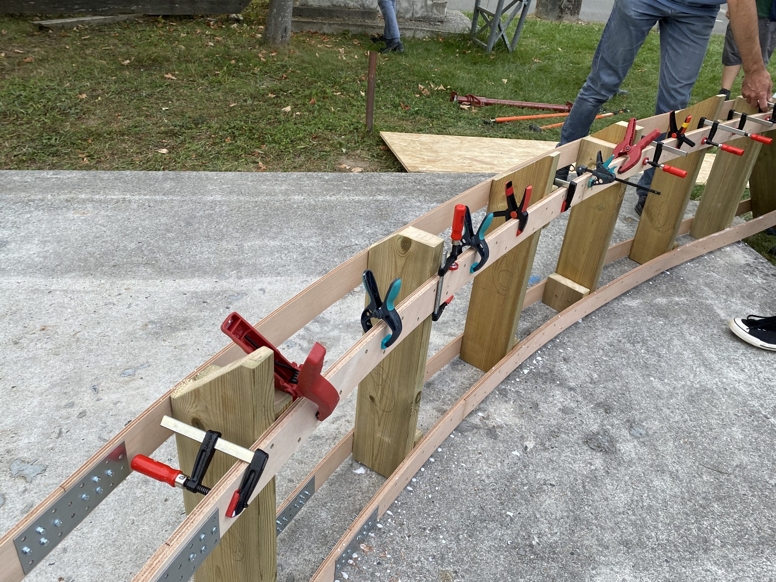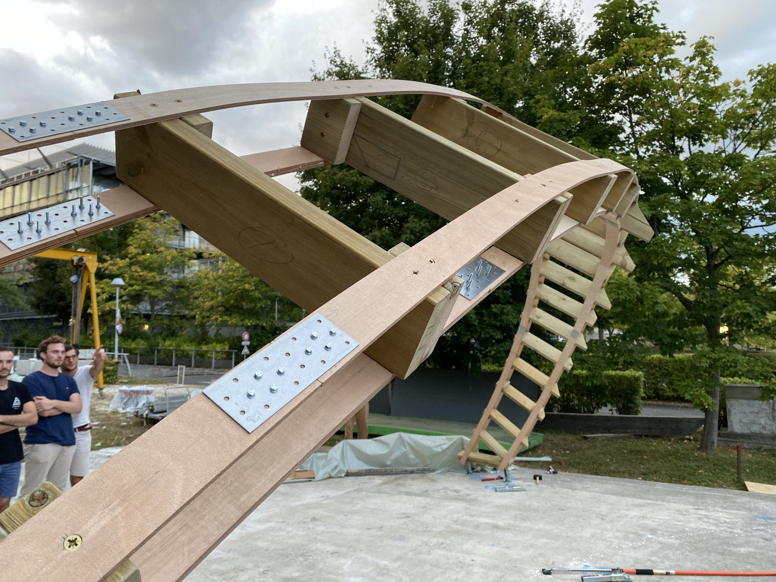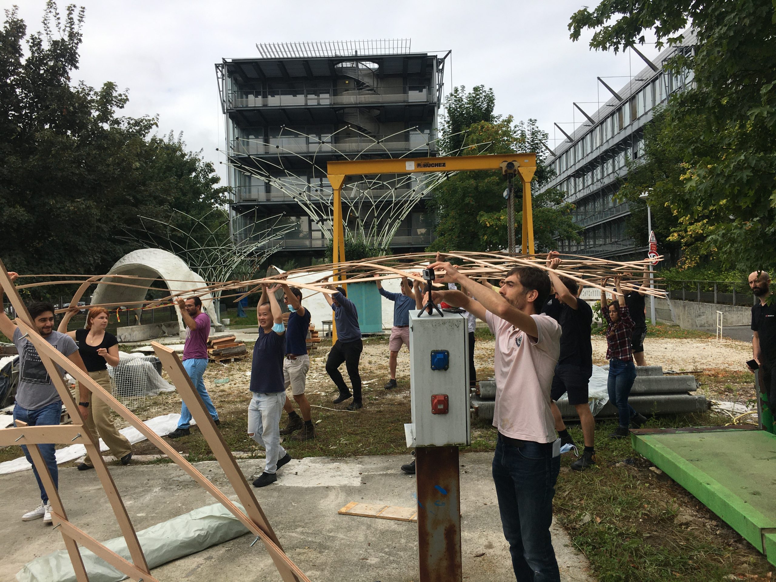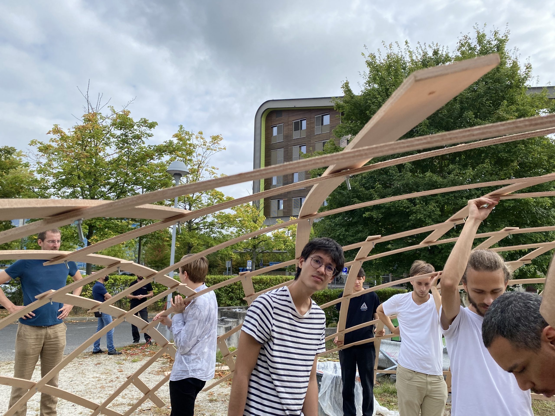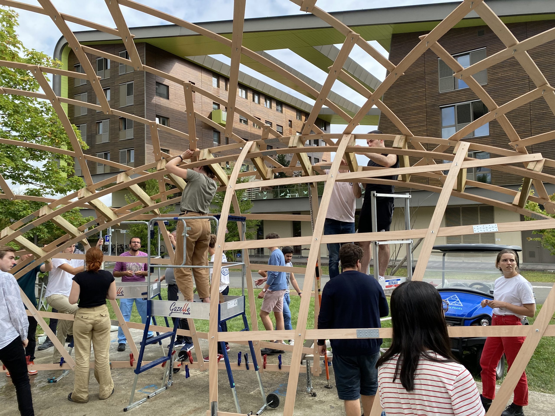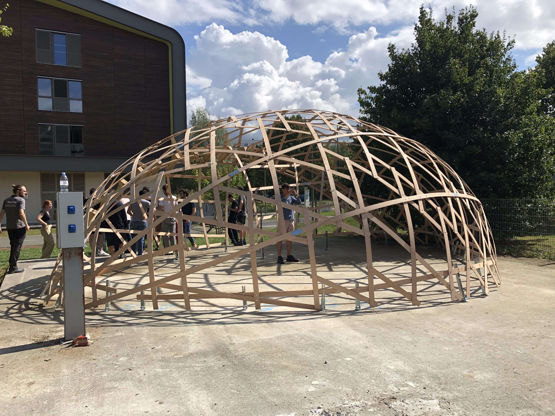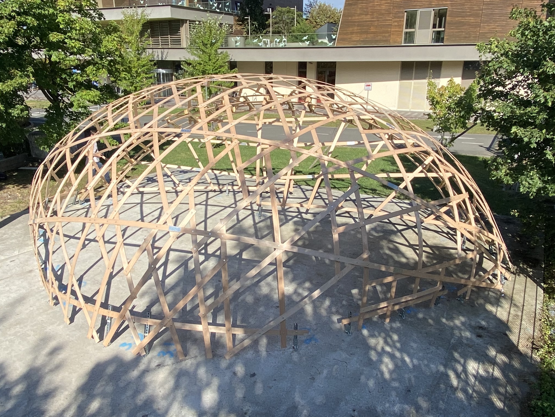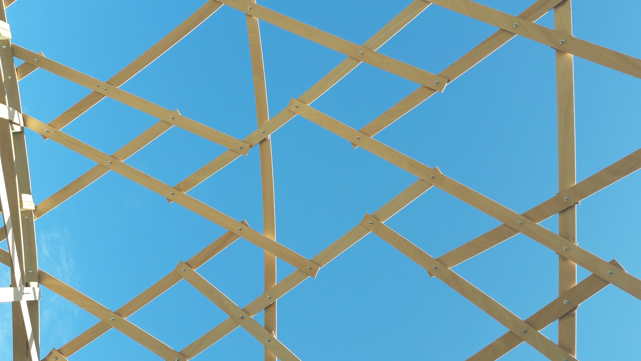
@ENPC – Sept. 2021 – O. Baverel, C. Douthe, C. Haskell, A. Manté, N. Montagne
During the 2021 edition of the “building freefrom” workshop, an amazing prototype made of wooden laths was built: the Chebydesic Pavilion. This original concept belongs to the familly of active bending structures and combines elements of Chebyshev networks with geodesic networks, Voss surfaces and nexorade patches.
Features of the 2021 edition
Context
This wooden pavilion was assembled during the building freeform workshop of September 2021 at Ecole des Ponts ParisTech. It illustrates the research of the group on constructive geometry. The Chebydesic Pavilion belongs to the familly of active bending structures and combines elements of Chebyshev networks with geodesic networks, Voss surfaces and nexorade patches. The entire design process is integrated within a parametric design tool (Rhino) which allows easy consideration of the different constraints: mechanical (associated with permanent bending stresses due to the large deformation of the laths), geometric (associated with the shape generation of the surface and its structural layout) or manufacturing (to take into account member thickness and reach hence milimetric accuracy in the shop drawings).
Partnerships
The general approach is partnership-based and multidisciplinary and combines multiple skills and fundings:
- Two laboratories: the Navier laboratory (UMR 8205) and the LAMA (UMR 8050), involved in two labex MMCD and Bezoult,
- Institutional support from the Civil Engineering department at the Ecole des Ponts, the ENSAVT Master “Matière à penser” and the Univ. Gustave Eiffel (AAP Impulsion 2017 GAMES).
- Project sponsorship and technical support from Pole d’Ingenierie Wurth France.
May they all be warmly thank here!
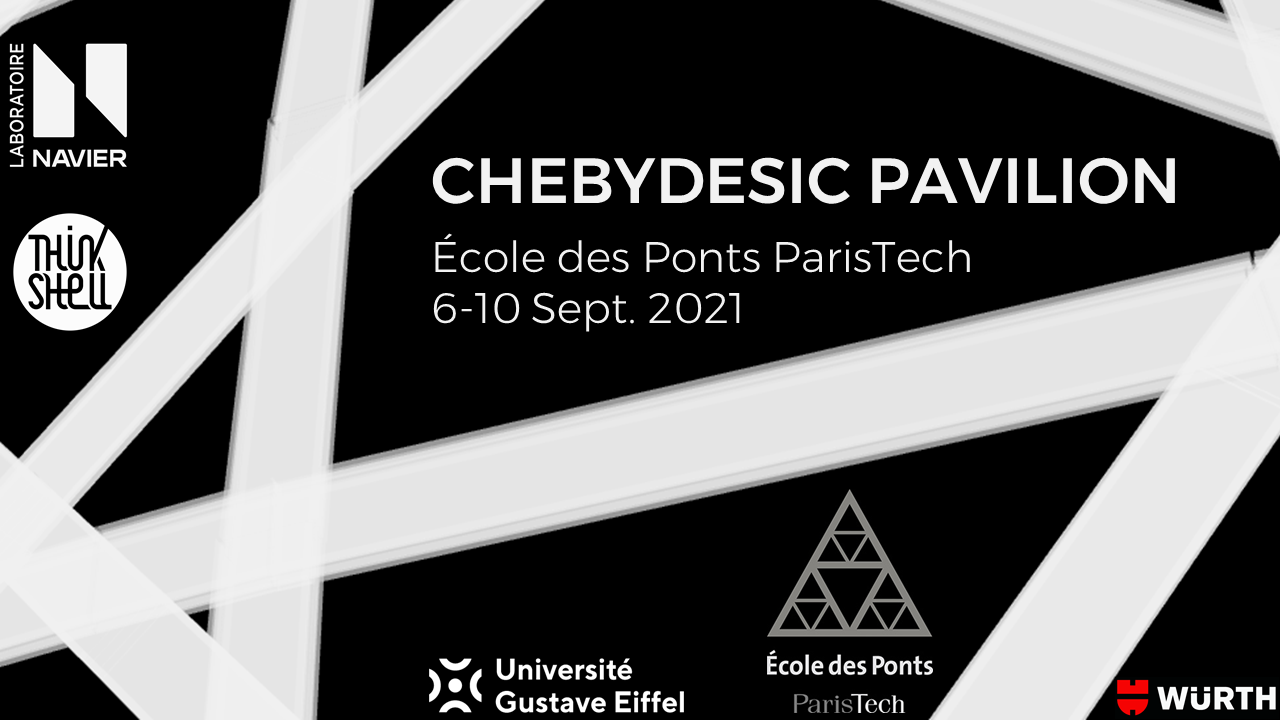
Key figures
- 192 laths in 8mm Plywood (70×3100)
- 25 hinged supports
- 924 bolts (M6x45 & M6x55)
- 192 screws (6×80 for Vierendeel)
References :
- Flattenability of gridshells by Haskell et al (sub. IJSS)
- Voss Surface by Montagne et al (IASS Hangai Prize)
- Article under preparation
Geometric Design of the Chebydesic Pavilion
1. The overal shape is a Voss surface, a surface that can be covered with a geodesic network forming planar quads. It is generated from its Gauss map based on two guiding curves.
2. The structural layout has been chosen dual to this network in order to follow (as close as possible) a Chebyshev network. Chebyshev network has the wellknown property to allow for prefabrication of the grid on the ground and forming of the shape by elastic deformation of the members and shearing of the grid. This property is at the heart of previous experimentations on elastic gridshells (Solidays, Créteil, etc).
3. Chebyshev network do however not follow geodesic lines. The global grid was thus decomposed into independant grid patches (3mx3m) which were then optimised locally in order to get the closest geodesics.
4. The arrangement of the patches follow a nexorade like arrangement in order to insure bending continuity of the grid despite single bolt connexion between members and patches.
5. Finally, the bracing of the grid is added following one direction of the Voss network to figurate the property of the envelop.
Flattenability of the Chebydesic grid
Closed flattened grid
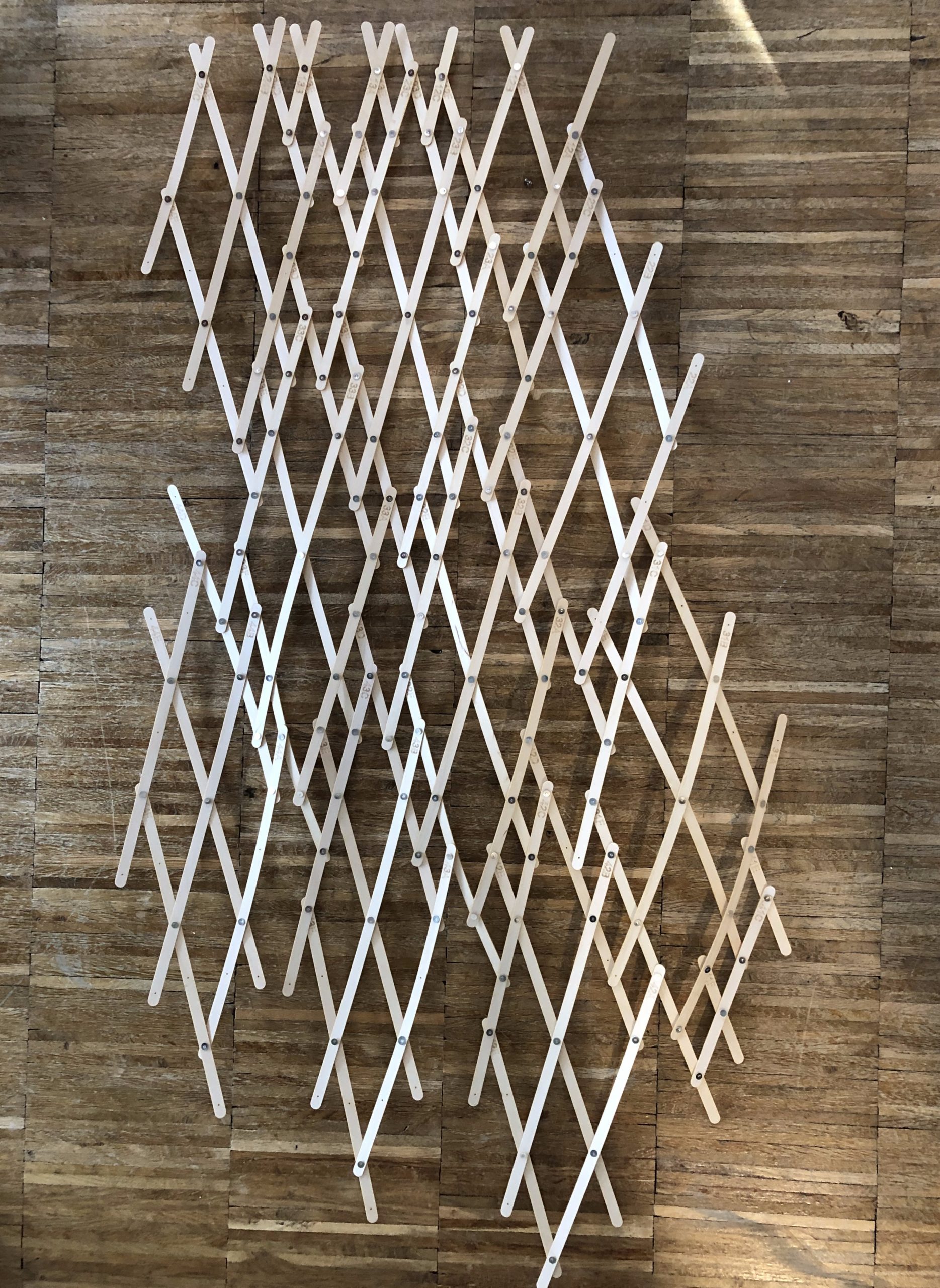
Open flattened grid
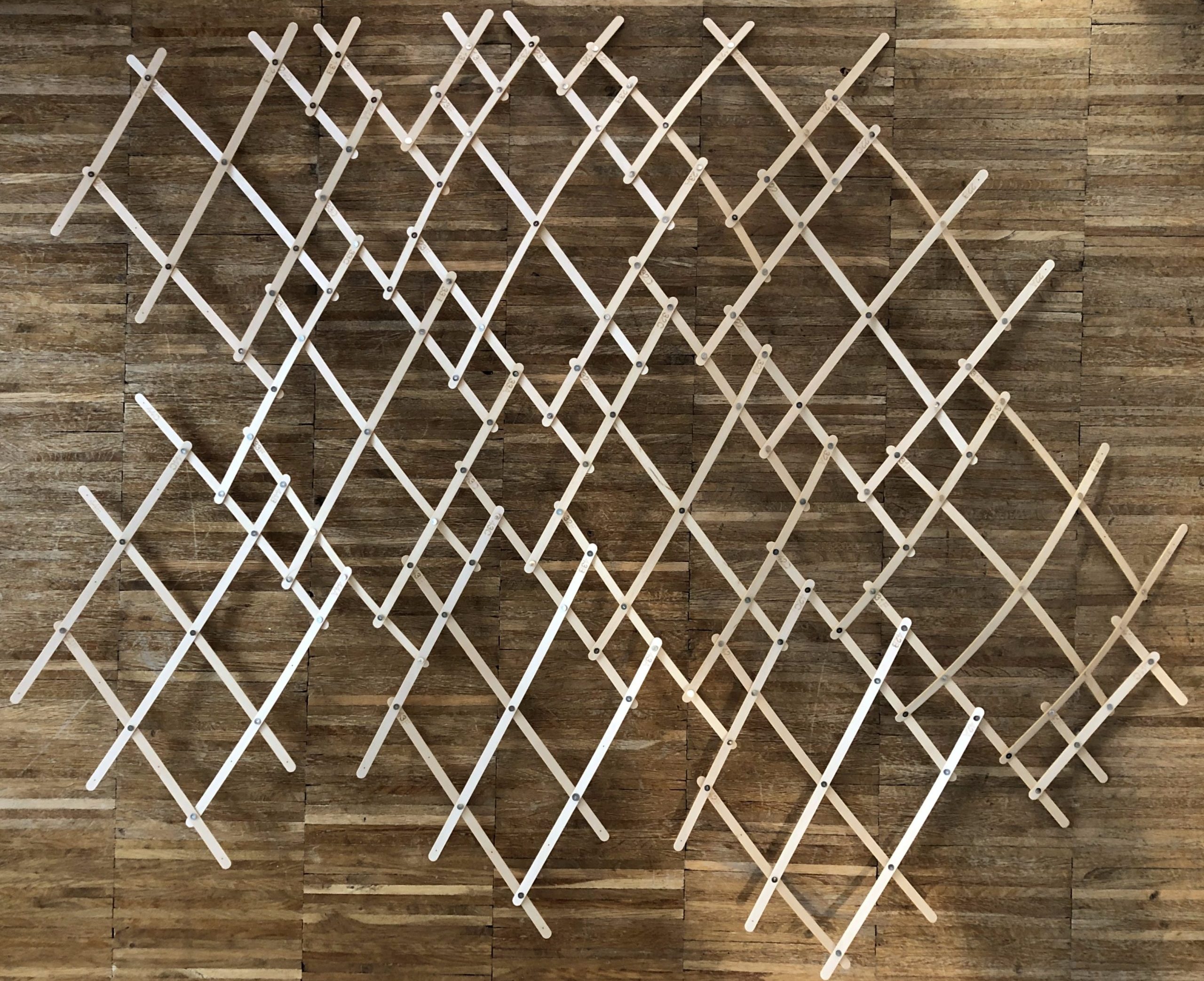
Ondulations of the flattened grid
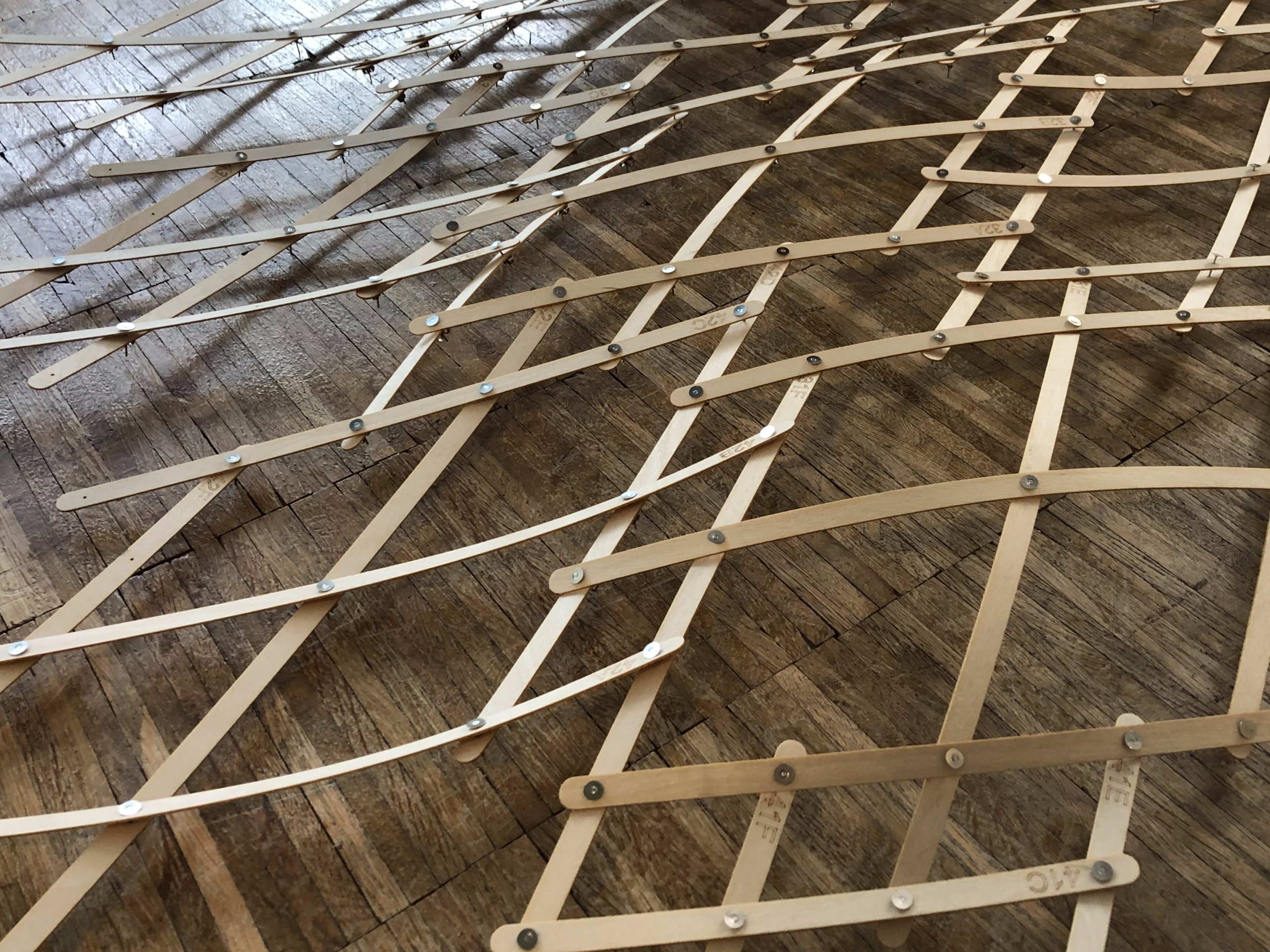
3d deployed grid
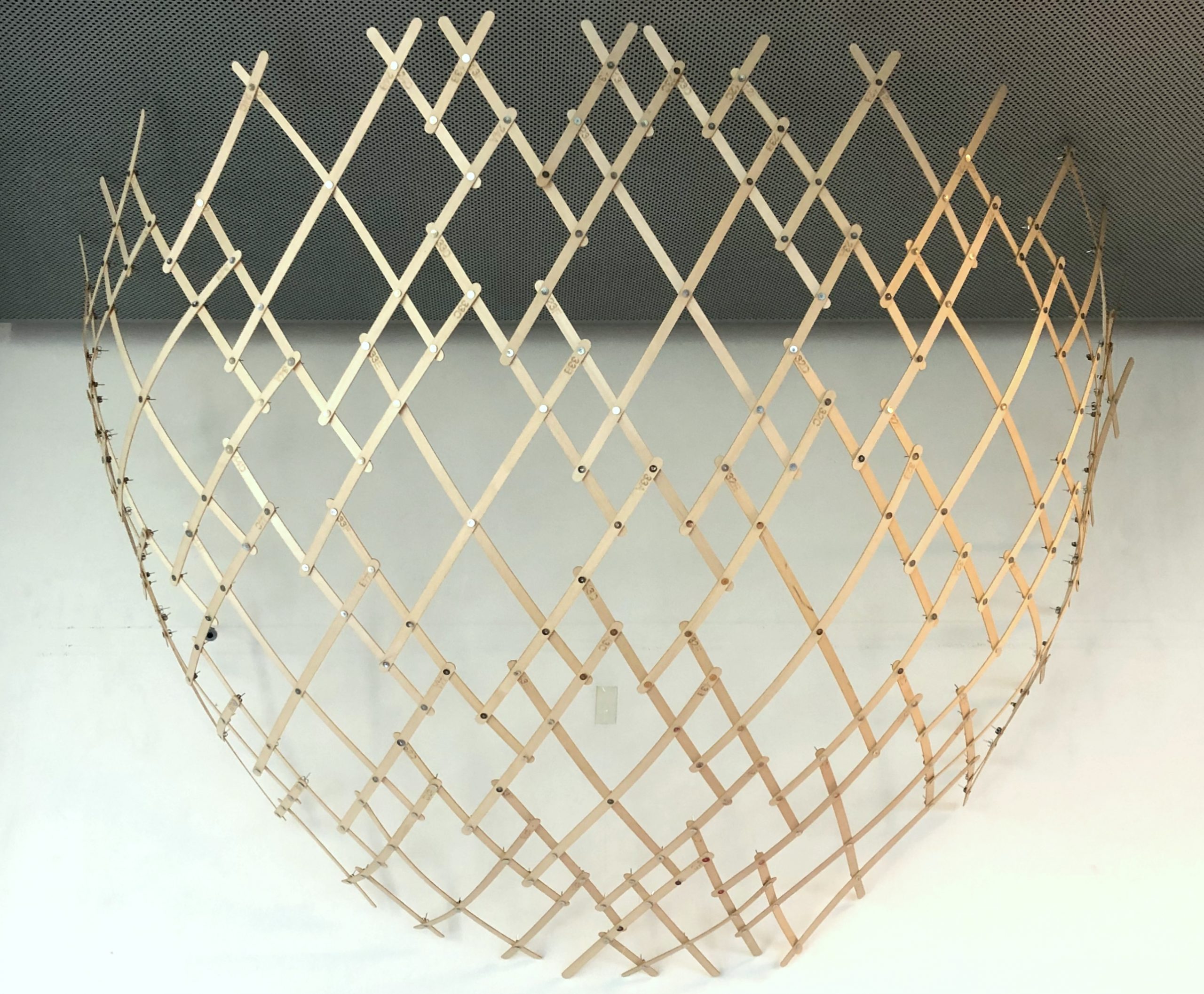
Construction steps of the pavilion
1. Fixing of the hinged supports and edge beams,
2. Construction of the free edge thanks to a Vierendeel beam,
3. Assembly of the façades (adding laths one by one),
4. Independant assembly of the patches (3 laths by 3 laths),
5. Assembly of the patches into a quasi flat grid on the ground,
5. Forming of the grid and fixing on the edges,
6. Bracing of the structure with a third direction of lath.
3D model
visualize the 3D model of the prototype
Structural behaviour of the gridshell
1. Ground supports are pinned in one direction with stringers following geodesics on the three surfaces.
2. The free edge is stiffened by a Vierendel beam which is fixed by two hinges at each end. It works hence as a three times hyperstatic beam when loaded out of plane and as a one time hyperstatic arch when loaded in its plane.
3. Façades are set, supported on the Vierendeel and the stringers.
4. The patched geodesic grid is fixed on the Vierendeel and the stringers. Connections between grid members and with the supporting system are hinges made of single bolts.
5. The geodesic grid is braced using continuous laths based on the Voss network. Hinged connections are added at each intersection with the grid using spacer when necessary. This third direction of laths blocks the mechanisms of the quasi Chebyshev patchs and gives the grid a shell like behaviour. The bracing multiplies the buckling load by 15.
Main constructional details of the pavilion
Key detail: Vierendeel arch + Façade + grid
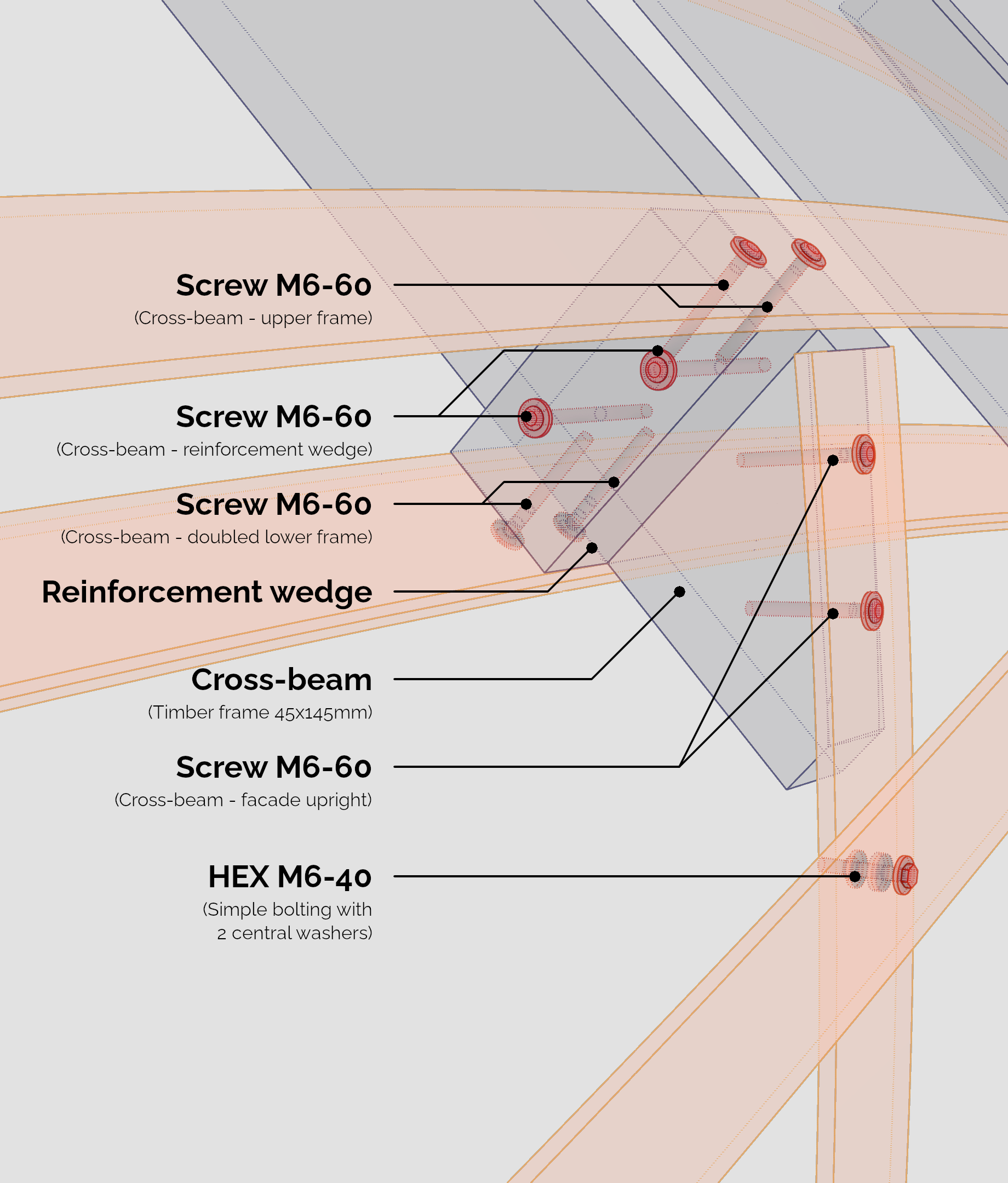
Typical support detail
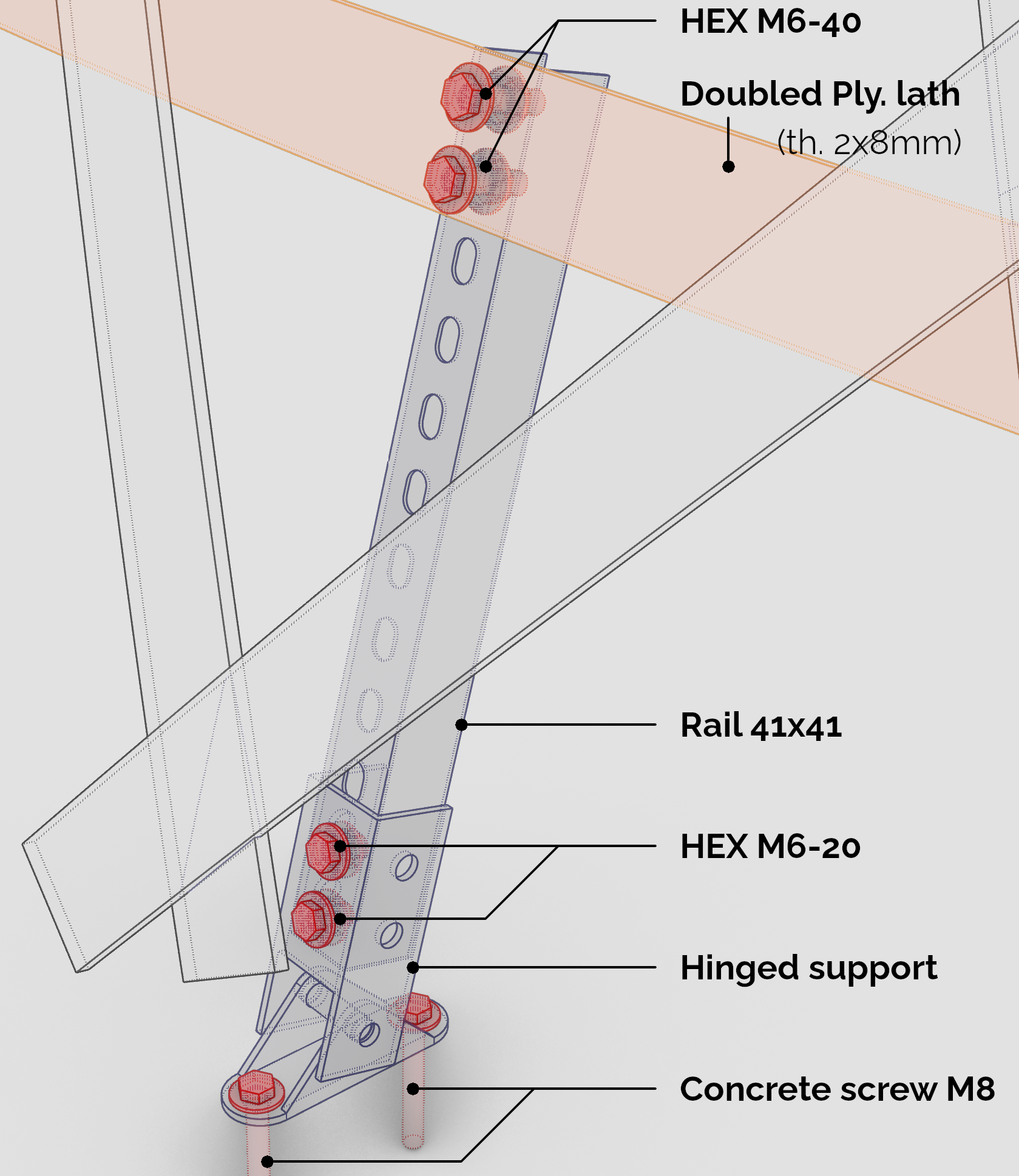
Other connexions:
- Grid connexion: single M6 bolt with 2 washers between layers
- Bracing connexion: single M6 bolt with 2 washers between layers
- Doubled Vierendeel rib: wood glue maintained with M4x15 screws
Assembly of the Chebydesic Pavilion
Acknoledgements
To all the students from Ecole des Ponts ParisTech and the ENSAVT School of Architecture :
C. Abi Ramia, V. Barazutti, A. Bayard, R. Belloc, Y. Bennis, P. Bessac, C. Besson, N. Bou Karam, G. Brezak, C. Cavalier, C.-A. Daudemard-Gregnac, A. El Aachkar, L. Ferragu, B. Ferreira Miranda, H. Houari, L. Langrand, H. Li, R. Marquez de Prado Arraras, C. A. Martinez Oviedo, J. Rebeck, J. Sadek, L. Sagnard
To all those who were there for supervising their work and preparating this incredibly enthousiasting workshop:
Stephen CONORD (Würth France), Hocine DELMI (Navier), Cyril DOUTHE (Navier), Charles HASKELL (Navier, Imperial College), Thibault MANDALAZ (Würth France), Aymeric Manté (Navier, ENSAPM), Nicolas MONTAGNE (Navier, SXL EPFL).
