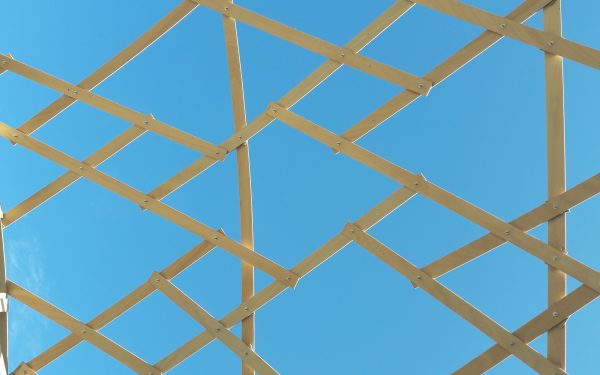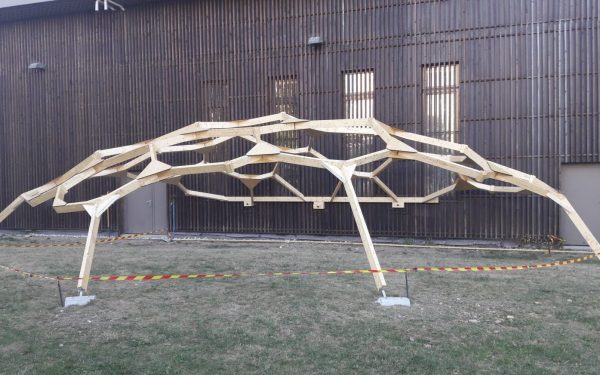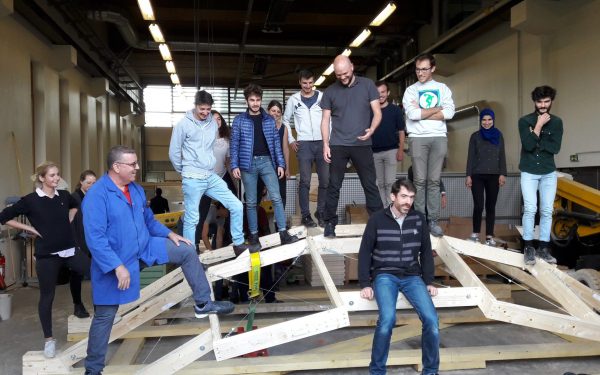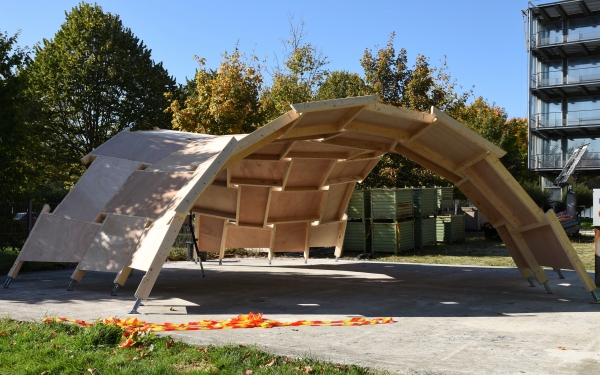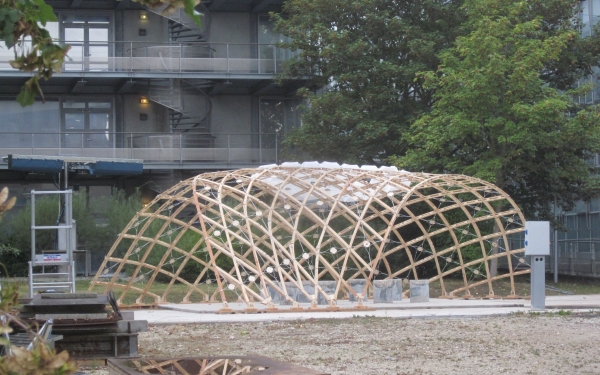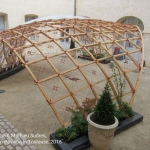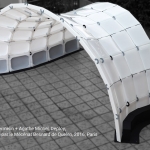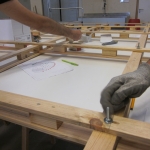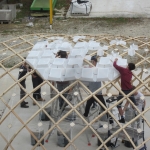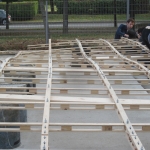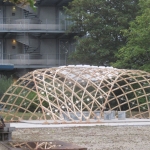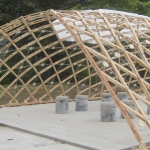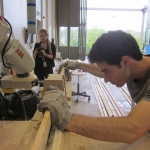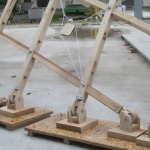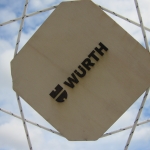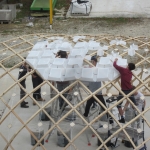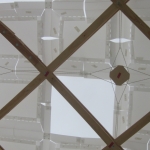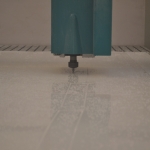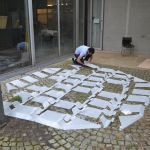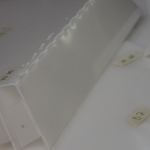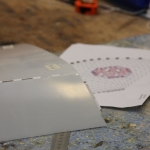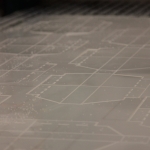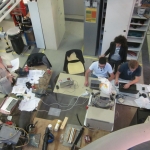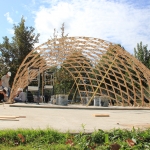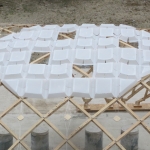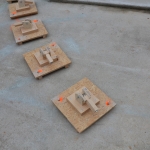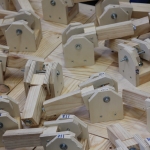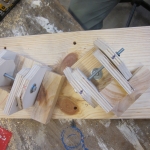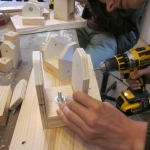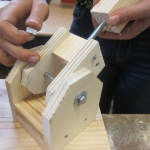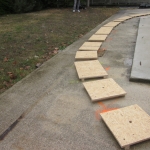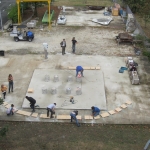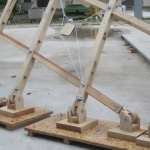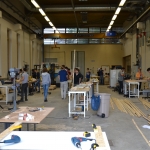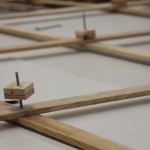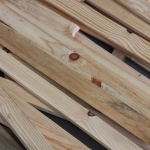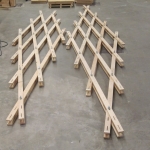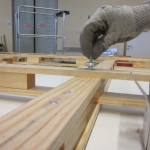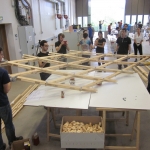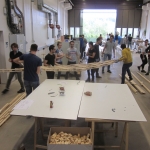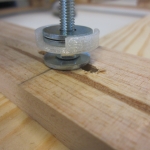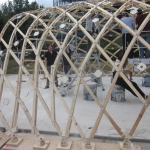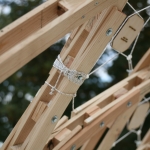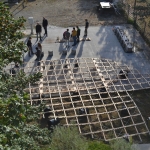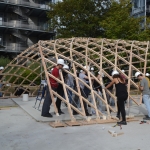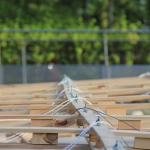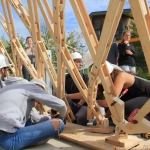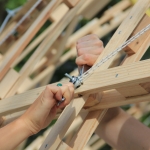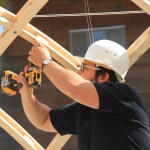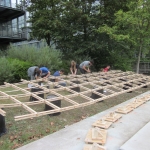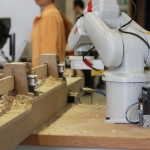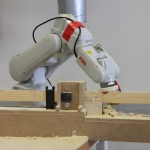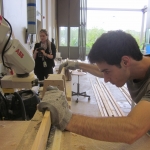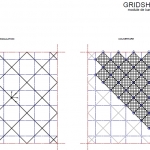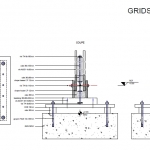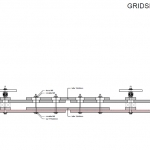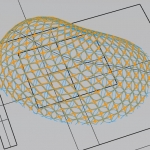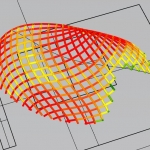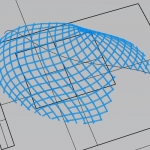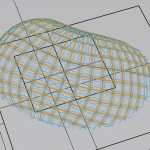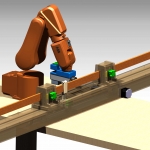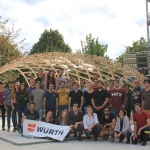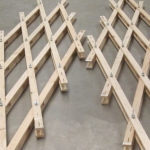@ENPC – Sept. 2014 – C. Douthe, L. du Peloux, R. Mesnil
Since 2010, the workshop ‘Building Freeform’ confronts engineering and architecture students to the complexity of building doubly-curved structures. In 2014, projects changed size : students had to design and build three 30 m² pavilions in one week ! From the first drawings to the completion of a full scale pavilion, the three objects are an answer to the same program, but with different structural typologies.
Learning Objectives
Doubly curved structures fascinate architects and engineers and seem to be within easy reach thanks to contemporary digital fabrication tools. However, they remain enigmatic and hard to comprehend by the designers. The objective of this one-week workshop is to explore the possibilities offered by doubly curved structures, both from a technological and conceptual perspective. The major part of the week is devoted to the design and fabrication of three full scale pavilions, with three different typologies: an elastic grid shell, a rigid grid shell and a tensile structure. The workshop combines hence fabrication and computation, with the use of scripts and routines developed for Rhinoceros and Grasshopper in the Navier Lab.
Program of the Pavilions
Design an indoor structure that isolates a table for 4 people within the Department experimental facility. The pavilion shall have an entrance of at least 2 meters high and provide an easy flow of guests around the table. The total area of the shelter (walls + roof) shall not exceed 30 m². The different solutions shall adapt to the specificity of each technology and material (GFRP elastic grid shell, polystyrene rigid grid shell, PVC coated membrane).
Teaching Material
- Doubly Curved Structures (CD)
- Elastic Gridshell (LdP)
- Rigid Gridshell (RM)
- Membrane Structures (MB)
Numerical resources
- Rhino/Grasshopper
- Marsupilami
- FROG
Templates
Features of the 2014 edition
For this second edition in the Freyssinet experimental hall, pavilions got bigger to reach 30 m² each. The facility slab was divided into three equivalent zones, so that each pavilion could benefit from a dozen of anchorages on the ground and of a couple anchorages on the side wall. For the tensile structure, the textile was gratuitously provided by Serge Ferrari Textile. Possibilities were offered to support the structure by a semi-circular arch with a 2m radius or by composite posts with hinged or fixed ends made of standard scaffolding connections. For the elastic gridshell, the grid was made of 12mm GFRP rods sponsored and supplied by Solutions Composites. Hinged connections were realised by removable plumbing supports (collier atlas click by Plombelec) and continuity joints through glued aluminium coupling pipes. For the rigid gridshell, the main structure had to be designed as a torsion free grid, so that members can be made of constant height polystyrene slabs, screwed together. To insure torsion free nodes, the form had to be defined as a generalised moulding surface.
Three proposals were studied for each typology on Tuesday and a competition was organised on Wednesday morning to select the three objects that will be built at a larger scale during the second part of the week. For each type of pavilion, the jury was composed of the teaching staff and of all the students who had been working on another structural type, each with one vote. The selection was made democratically on relevance, feasibility and originality criteria and resulted in the MANTA RAY, ELEPHANT and INVITATION pavilions.
Manta Ray
With two openings supported by corners plates on both sides as two fins above the ground, the pavillion was named Manta Ray. The overall shape has a central symmetry with a semi-circular arch in the mid-plane, two opposite laced edges on the ground and two corner plates fixed to composite posts. The form-finding was done with Ferrari-sketch and the cutting pattern with a custom triangulation program on Grasshopper. From a technical point of view, the softness of the wooden supports on the ground did allow for a good pre-tensioning of the fabric, so that wrinkles are quite visible in some areas. The stiffening effect of double curvature was however clear and the project was a good initiation to tensile structure design. Beside the enclosed space centering the facility window was really nice.
Elephant
The rigid gridshell was shaped as the head of an elephant and its geometry is made of the concatenation of three moulding surfaces with a common generator and three plane rails with a C1 continuity. This insures that all nodes are torsion free. Therefore a prefabrication of the different quad modules independently is possible and allows for connections along the edges and not at nodes. The modules have planar faces and their edges have constant height which allows easy construction without recourse to advanced numerical fabrication. The structural behaviour of the grid was studied with Karamba and some additional reinforced tape was added in the tensed areas. Unfortunatly, a default in the control process of the members geometry was detected late and the pavilion could not be finished on time. It is still a good lesson about free-form architecture.
Invitation
2014, the elastic gridshell pavilion benefited from the numerical developments done around the Créteil cathedral and for the first time in the workshop it was properly analysed: the relaxation of the grid, the triangulation, the reinforcement of the members on edges, the reaction on supports were all studied. The shape is that of an undulating tunnel, with two free edges and two line supports on the ground. As usual, the assembling of the grid and the supports was the time consuming step of the construction process: the forming in itself and the connection to the supports took only one hour to the group. One more hour being required for the bracing. The control of the form was satisfying, but not perfect as the plumbing connections used had tendency to rotate (which among other aspects reduced the shear stiffness of the arches on the free edges…).
Team
R. Mesnil, L. du Peloux, C. Douthe, R. Mesnil, L. du Peloux, C. Douthe, R. Mesnil, L. du Peloux, C. Douthe, R. Mesnil, L. du Peloux, C. Douthe, R. Mesnil, L. du Peloux, C. Douthe, R. Mesnil, L. du Peloux, C. Douthe, R. Mesnil, L. du Peloux, C. Douthe, R. Mesnil, L. du Peloux, C. Douthe,


